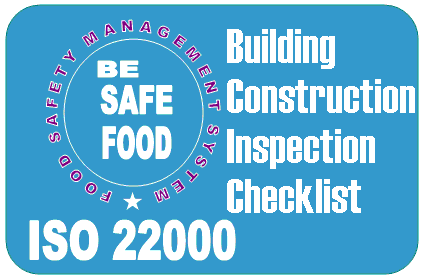Building construction inspection checklist
-
Does the Building Construction layout cover Individual flow?
-
Does the Building Construction layout cover water and exhaust flow?
-
Are the surfaces of walls, partitions and floors made of impervious materials with no toxic effect in production process of Food products?
-
Do walls and partitions have smooth surface up to a height appropriate to the process?
-
Are the floors constructed with adequate cleaning space and with proper drainage system?
-
Are the ceilings and overhead fixtures constructed so as to minimize the accumulation dust and concentration and also flaking of particle?
-
Are the windows, glasses, doors are easier for cleaning; cleaners are easily reach that portions?
-
Does the Building Construction layout cover material flow?
-
Whether the Building Construction layout is displayed at proper location?
-
Are they fitted with removable and cleanable insect-proof screens at the processing area?
-
Do doors have smooth, non absorbent surfaces and are they easy to clean and disinfect at critical areas?
-
Is the working surface that comes into direct contact with Food and its products durable, easy to clean, maintain and disinfected?
-
Is the working area made of smooth, non absorbent materials and is it inert to Food and Food products?
-
Does the Building Construction layout cover installed location of equipments?
-
Are the working area properly lit and are the lights fully covered?
-
Is Building Construction layout updated?
-
Whether on going projects are covered in the Building Construction layout?
-
Whether relevant authorities have approved the Building Construction layout?
Related Topics:
- RISK ASSESSMENT FOR FOOD SAFETY
- QUALITY PLAN FOR FOOD PRODUCT
- FOOD SAFETY CHECKLIST POINTS
- EQUIPMENT PLANNING AUDIT FOR FOOD SAFETY
- FOOD PACKING INSPECTION
- HUMAN RESOURCE CHECKLIST POINTS
- CANTEEN AND PANTRY ROOM CHECKLIST
- MATERIAL LIFE REGISTER
