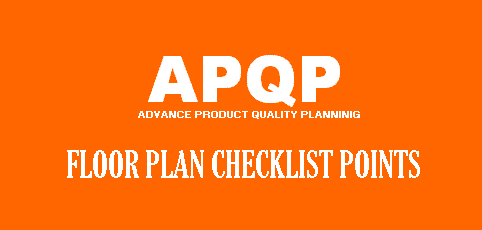PRODUCTION – FLOOR PLAN CHECKLIST POINTS
General Points:
- Does the floor plan identify all required process and inspection points?
- Have clearly marked areas for all material, tools, and equipment at each operation been considered?
- Has sufficient space been allocated for all equipment?
Are process and inspection areas:
- Of adequate size?
- Properly lighted?
- Do inspection areas contain necessary equipment and files?
Are there adequate:
- Staging areas?
- Impound areas?
- Are inspection points logically located to prevent shipment of nonconforming products?
- Have controls been established to eliminate the potential for an operation, including outside processing, to contaminate or mix similar products?
- Is material protected from overhead or air handling systems contamination?
- Have final audit facilities been provided?
- Are controls adequate to prevent movement of nonconforming incoming material to storage or point of use?
Related Topics:
APQP PROCESS
APQP
STATISTICAL PROCESS CONTROL (SPC) STUDY PLAN
HOW TO DO CONTROLS, IF ANY CHANGES MADE BY CUSTOMERS?
DESIGN INFORMATION CHECKLIST POINTS : APQP
DESIGN INFORMATION CHECKLIST FORMAT
NEW EQUIPMENT, TOOLING, AND TEST EQUIPMENT CHECKLIST POINTS
PRODUCT/PROCESS QUALITY CHECKLIST POINTS
PROCESS FLOW CHART CHECKLIST POINTS
